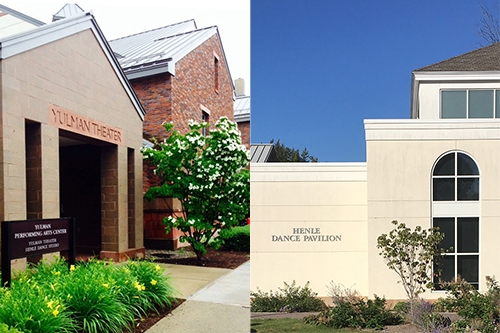Left: Henle Dance Studio Right: Main Stage Theater
Facilities
Performance spaces
Main Stage Theater
This black box theater has a possible performance space of 47’-7” by 52’ with additional under gallery space, the room being 60’ by 60’. There is a tension grid above the performance space and a surrounding catwalk allowing for great flexibility in lighting and staging support. There are 276 ETC Sensor 3 dimmers run with an Ion and architectural control systems. There are approximately 250 lighting fixtures, a computer and analog sound system, wireless and wired headset system, velour legs and borders and a modular audience riser system to allow for a variety of configurations.
Studio A (Actor's Studio)
This classroom and performance space is the most heavily used performance class space. A 41’ by 32’ room with a 16' high pipe grid, 48 dimmers, a repertory lighting plot, sound system, flexible audience risers and masking on traveller tracks. In addition, portable movement mats, digital projection equipment, mirrors on one wall, rehearsal furniture support the class activities.
Henle Dance studio
The studio is 60' by 38' with a sprung floor, full mirrored wall with travelling curtains and a white cyc, four motorized trusses with dimmer circuits, class and performance sound systems, 98 dimmers with the Ion control board located in the second story control booth. This space has 100 lighting fixtures in its class and performance lighting plot. The 20-foot ceilings that safely permit lifts and aerials.
Production spaces
Scene Shop
This 60’ by 24’ shop with over 16’ of ceiling height has the full complement of wood and steel construction equipment and plumbed pneumatic system, a center shop to Main Stage door that opens 20’ wide by 16’ tall. Stagecraft classes and specialty construction classes utilize the space and equipment.
Costume Shop
The shop (54’ by 17’) accommodates eight domestic sewing machines, an industrial sewing machine, a serger, a dual industrial ironing table, two large cutting tables, a craft and laundry room, fitting area, and the Costume Designer’s office.
Light and Sound Control Booths
All of our performance spaces have separate control booths which can also serve as recording studios and production teaching spaces.
Classroom and rehearsal spaces
Studio B
This classroom serves as a performance and lecture space. It is a 32’ by 22’ room with mirrors on one wall and a digital projection system for the entrance portion of the space.
Design Studio
The Design Studio serves as a teaching space for a variety of theatrical design courses and puppetry creation class. It also is the workspace for the production teams as they create the department’s shows.
Yulman Theater Lobby
This space, while always serving as a gathering space and audience lobby, is regularly used as a classroom and has production capabilities for lighting and sound support. The Yulman lobby wraps around the main stage, connecting to the new Henle Gallery. There are connected box office and restrooms.
Henle Lobby
This triangular lobby has windows looking out on Jackson's Gardens and also serves as student dancer workspaces. It is equipped with dimmers and remote input for use as a found performance space. The lobby has a display case dedicated to dance performance activities.
Conference Room
The department's conference room has a 60” smart TV with a sound system, as well as a whiteboard and display hanging options.

Yulman Theater, Henle Dance Pavilion
View in Google Maps
